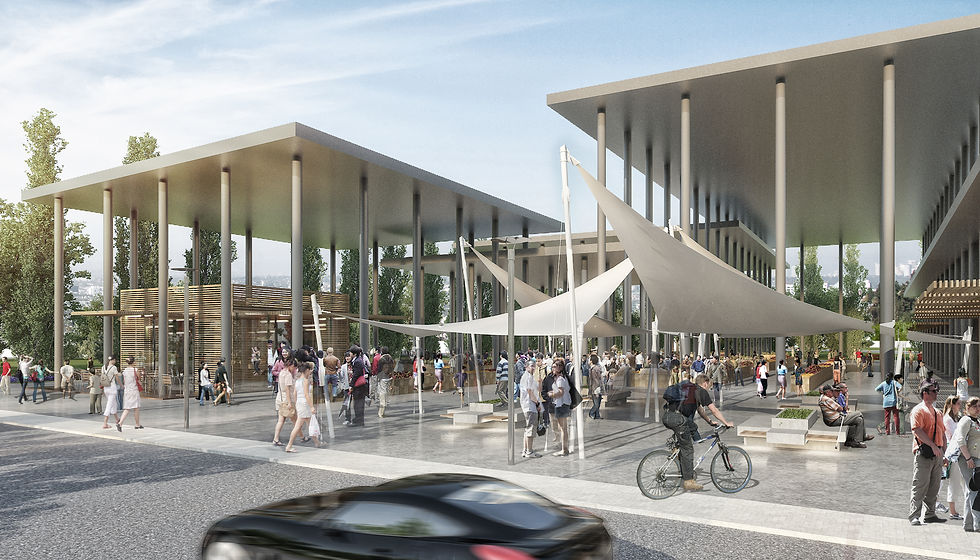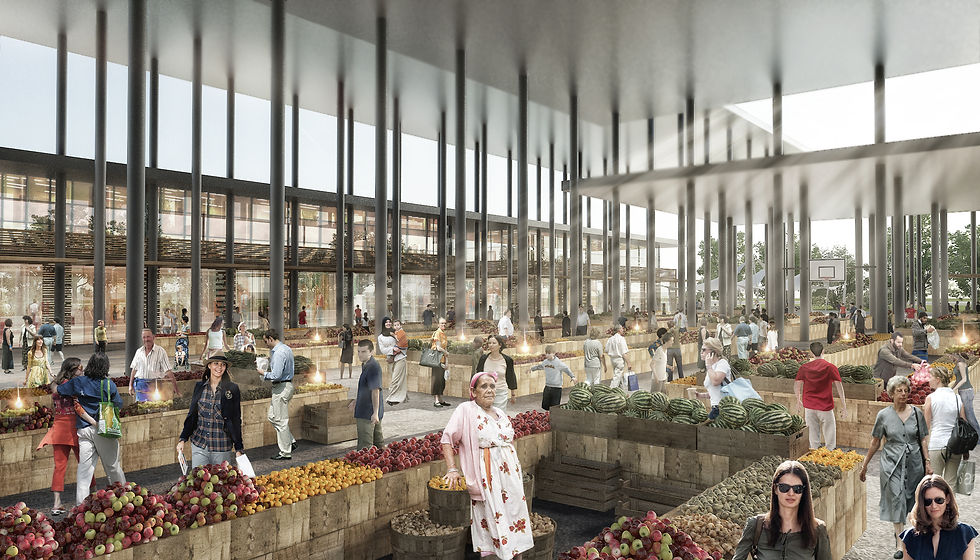
Ayvalı Marketplace
Ankara / Turkey, 2017
The Ayvalı Market Place project is located in the Keçiören district of Ankara. The project aims to make the marketplace usable for 24-hours hours a day, with the different functions it offers beyond the usual "marketplace" concept.
In the analysis of the present situation, it was observed that all market places didn’t contribute enough to the city life and that they were not used efficiently, except during the days when the market places were generally established. Undoubtedly, the fundamental design principle of this project is set to examine the question how the traditional concept of a “marketplace”, applied throughout the history in the world, can be differentiated in the 21st Century within the framework of local, economic and social value in Turkey. In this sense, the overall design decision of rggA Architects aimed at creating a urban interface between the defined and undefined concepts with different functions, rather than a stereotypical "marketplace" typology.

It was seen that the roof covering constructed by the space frame system covering the site area created dark spaces in the middle parts of the market place, as it is far from describing the space for its daily program. Although market spaces do not really require very large openings, they create an undefined sheltered space instead of creating a space frame system, which we are often accustomed to see. However, this project follows a different attitude that can transform itself when it differentiates on urban scale and is rearranged according to the different uses of the city. Ayvalı Marketplace, apart from the daily shopping program it proposes, becomes a part of urban life with sports fields, promenades and even vegetable landscape.
Proposed shops and multipurpose halls are designed in a pervious way on the road side. These two functions draw the boundaries of the park. On upper level, multipurpose halls and classrooms are designed. Since the general structure does not have road from two facades, it can be added to the city like an ordinary extension of the neighboring park. The most powerful feature of this marketplace is to build on flexible structural language and allow other sub-functions to be freely settled.



The general fiction is based on the concern of creating an urban space instead of an undefined and unused space. The general structure of the area is divided in both directions by the column axes which are placed on the gridal plane with thin and different levels. The removal of some columns in this gridal layout allows for further subdivisions. This principle also allows certain circulation axes to appear automatically. Thus, every sub-space starts to define its own program elements. The general fiction here is designed in such a way that the other sub-functions do not affect the market setup freely. The design of the upper structural cover at different elevations strengthens the effect of defining the subdivided spaces.
Project facts:
Project name: Ayvalı Marketplace
Location: Ayvalı, Keçiören, Ankara
Program: Market area, shops, multipurpose meeting room, sports fields, promenades, classrooms
Plot area: 5,534.89 m2
Total construction area: 4,736 m2
Client: Keçiören Municipality
Design year: 2017
Design completion year: 2017
Project Gallery








