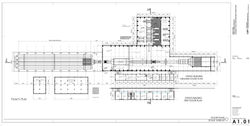Wind Tunnel Testing Building, Ankara / Turkey, 2010
 |  |
|---|---|
 |  |
 |  |
 |  |
Rüzgar Tüneli Test Binası, Ankara
Ankara'da Rüzgar Tüneli Deneme Binası'nın yapılması planlanan işveren, temel olarak kullanılacak bir konsept tasarımı geliştirmemizi ve fizibilite çalışmalarına dahil etmemizi istedi.
Dünyadaki rüzgar tüneli test tesislerine baktığımızda, hemen hemen hepsinin, sadece işleve odaklanarak ve mimari ilgiyi dikkate almayan bir yaklaşımla tasarlandığını görebiliyoruz. Bu nedenle, bu yaklaşımlar onları daha çok endüstriyel binalara benzetmektedir.
Türkiye'de sadece bir adet rüzgar tüneli test tesisi bulunmaktadır. Bu nedenle, tasarladığımız bu yapının, önemli bir kurumun prestijli bir binası olarak ayakta durmasının yanı sıra, istisnai bir yapıya sahip olacağı düşünülerek, benzersiz bir konsepti benimsedik. İşlevselliğin ön plana çıktığı bir tasarım oluşturduk ve müşteriler tarafından kullanılan alanları kontrol odası ve teknik ekip ve personel tarafından kullanılan diğer alanlardan ayırmaya çalıştık.
Bina için rüzgarın hareketini başlangıç noktamız olarak alarak, rüzgâr dalgası şeklinde rüzgar tüneli binası ve hava depolama tanklarının üstündeki çatıyı tasarladık. Duman akışı ile yapılan testlerde gözlenen görüntülerden esinlenerek, yatay cephe panelleri kullanılarak aynı kalıbı tasarlamaya çalıştık. Giriş için cam kutulardaki maketlerin sergilenmesi veya ihtiyaçlar listesinde yazılı olarak model showroomun yanı sıra tavandan asmak daha iyi olacağını düşündük. Ayrıca giriş kapısı ve test bölümünün ekseni üzerinde küçük bir pencere sağladık ve bu pencereden test bölümünün dış görünüşünü sağladık. Bunu yaparken, insanların, ofis binasına girer girmez kavramını algılamasını sağladık.
Rüzgar tüneli binasının cephesinde, yukarıda belirtilen modeli oluşturmak için alüminyum kompozit paneller üzerinde pleksiglas paneller kullanılacaktır. Ofis binasının cephesinde ahşap paneller kullanılacaktır.
Proje künye
Tarih: 2010
Mimari tasarım: R.Güneş Gökçek
Mimari Ofis: YPM
Proje ekibi: R. Güneş Gökçek, Bengü Yener, Birsen Yüceses, Ertuğan Genel, Özgür Çevik, Bora Yıldırım, Esra Duman
Wind Tunnel Testing Building, Ankara
The Wind Tunnel Testing Building was planned to be constructed in Ankara, the employer asked us to develop a concept design to be used as a basis and incorporated into their feasibility studies.
When we look at the wind tunnel testing facilities around the world, we can see that almost all of them have been designed with an approach focusing only on the function and disregarding the architectural concern. Therefore, such approaches make them look more like industrial buildings.
There is only one wind tunnel testing facility in Turkey. Therefore, we adopted a unique concept considering that this building we are designing will be an exceptional one as well as standing as a prestigious building of important institution. We created a design where functionality comes to the fore and tried to separate the areas used by the customers from the control rooms and other areas used by the technical team and personnel.
For the building, taking the movement of wind as our starting point, we designed the roof at the top of the wind tunnel building and air storage tanks in the shape of a wind wave. Inspired by the images observed during the tests with smoke flow, we tried to design the same pattern by means of using horizontal façade panels. For the entrance, we thought it would be better to exhibit the mock-ups in glass boxes or by hanging them from the ceiling in addition to model showroom as written in the list of requirements. We also provided a small window on the axis of entrance gate and test section, ensuring the view out of the test section through this window. In doing so, we ensured that people can perceive the concept as soon as they enter to the office building.
On the façade of the wind tunnel building, plexiglass panels will be used upon aluminum composite panels in order to create the abovementioned pattern. Wooden panels will be used on the façade of the office building.
Project facts
Date: 2010
Architectural design: R.Güneş Gökçek
Architectural office: YPM
Project team: R. Gunes Gokcek, Bengü Yener, Birsen Yüceses, Ertuğan Genel, Ozgur Çevik, Bora Yıldırım, Esra Duman
