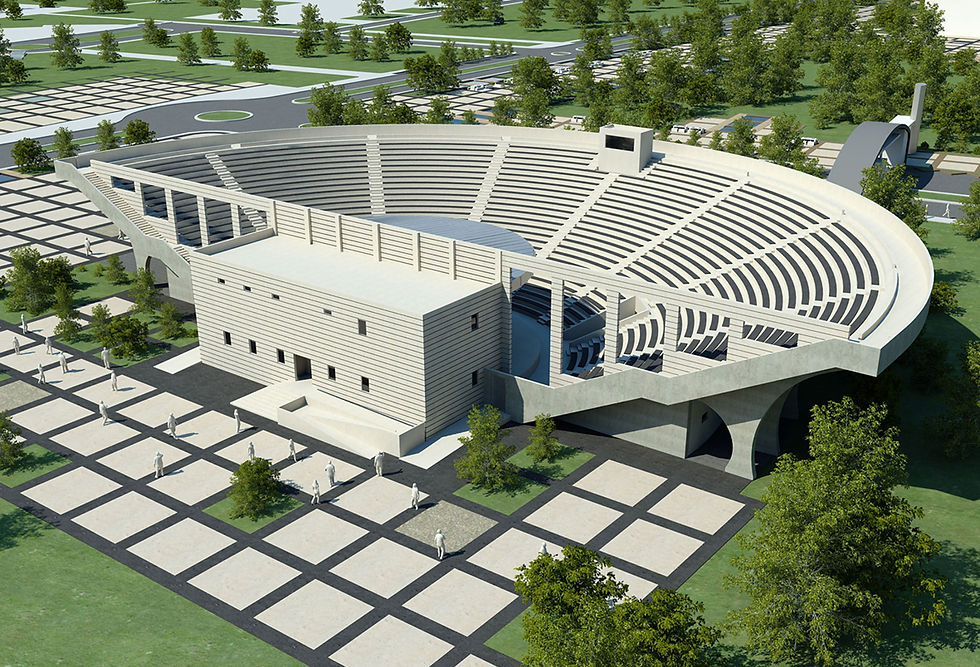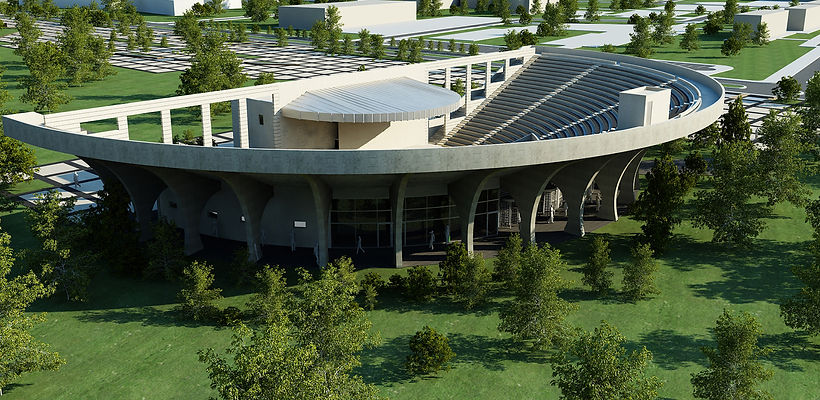
Gaziantep University Amphitheatre
Gaziantep / Turkey, 2012
Gaziantep University amphitheatre has been designed to has a capacity of approximately 3,000 people. It is located right on the left of university entrance door in front of the Halep Boulevard. Planned to host ceremonies as well as events, the building has two-storey areas that will serve as backstage. Tribunes in the form of semicircle constitute a circulation and entrance area with a column system recurring with equal axles. Columns and lower parts of the tribunes are allocated for architectural concrete, and the scene and parts hosting the audience are covered with natural stone.
The construction of the building was completed in 2014.

Project facts
Architectural Design: R.Güneş Gökçek, Akşen Zincircioğlu
Architectural office: YPM
Project team: Işıl Yüksel, Nurçin Uçarkuş, İbrahim Öztürk, Muhammet Akdere, Rinat Balapanov, Bora Yıldırım, Birkan Sevinç
Project date: 2010
Construction completion date: 2012
Construction area: 14.450 m2
Structural project: Gökhan Tunç
Electrical project: Dilek Akmeşe
Mechanical project: Gökhan Bulut
Project Gallery










