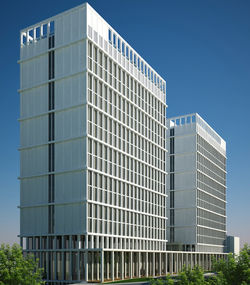Starplus Hotel, Istanbul / Turkey, 2010
 |  |
|---|---|
 |  |
Starplus Otel, Kozyatağı, Istanbul
Kozyatağı’nda, E5 yoluna cepheli ve eğimli bir arsada yer alan proje davetli yarışma önerisi olarak sunuldu. İki blok halinde 2 farklı otel markasına hizmet vermesi talep edildi. Otellere baza oluşturan, ticaret ve toplantı salonu fonksiyonları E5 yolundan cephe alacak şekilde eğim içine gömüldü. E5 ile arka yolun yaya bağlantısını oluşturacak şekilde bir iç sokak öneren yerleşim de baza üstü yeşil çatı olarak otellere hizmet veriyor.
Proje künye
Mimari tasarım: R.Güneş Gökçek, Han Tümertekin
Mimari ofis: YPM
Proje ekibi: Rabia Sakcı - 3d Modelleme
Proje tarihi: 2010
Arsa alanı: 7.997 m2
İnşaat alanı: 45.000 m2
Starplus Hotel, Kozyatağı, Istanbul
Located in a sloping plot facing the E5 highway, the Project was presented as a proposal for the invited competition. It was requested to serve 2 different hotel brands in two blocks. Commercial and meeting hall functions forming the basis for the hotel were embedded in the slope to face the E5 road. proposing an internal street to create a pedestrian link between E5 and the rear road, the layout also serves the hotels as green roof.
Project facts
Architectural Design: R.Güneş Gökçek, Han Tümertekin
Architectural office: YPM
Project team: Rabia Sakcı - 3d Modelleme
Project date: 2010
Land area: 7.997 m2
Construction area: 45.000 m2
